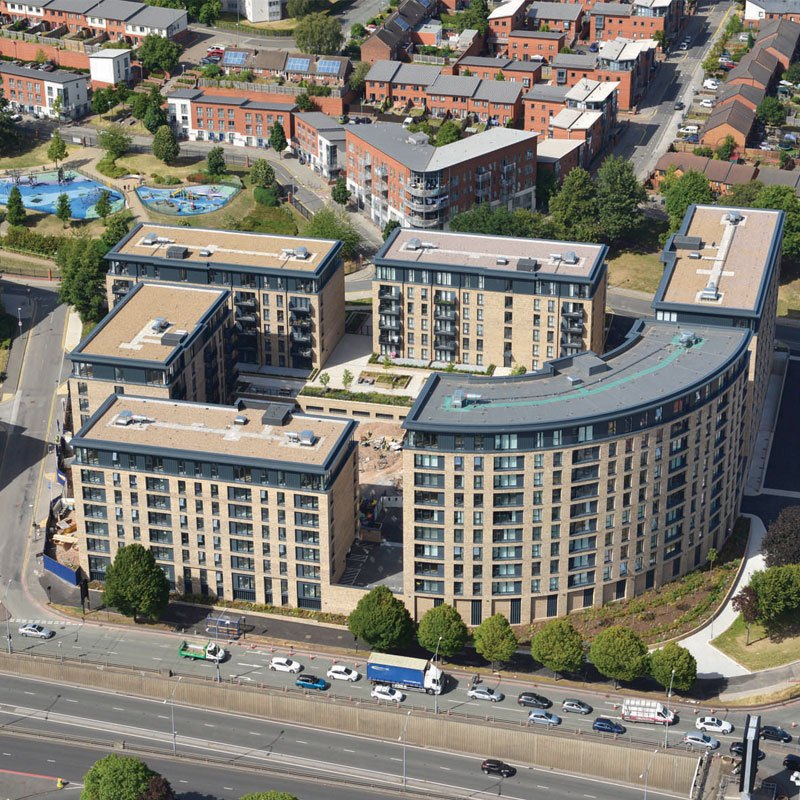Park Central

Stace is delivering monitoring surveying and due diligence services to the mixed-use development to Phase 11 of Park Central. The overall Development comprises of 6 Blocks of a mixed-use, providing one, two and three bed apartments (Use Class C3) with ground floor retail (Use Classes A1-A5) and crèche/day centre (Use Class D1) with associated parking and landscaping. Today, Park central is a thriving community with more than 1,000 homes, eight acres of parklands, children’s playground and commercial units.