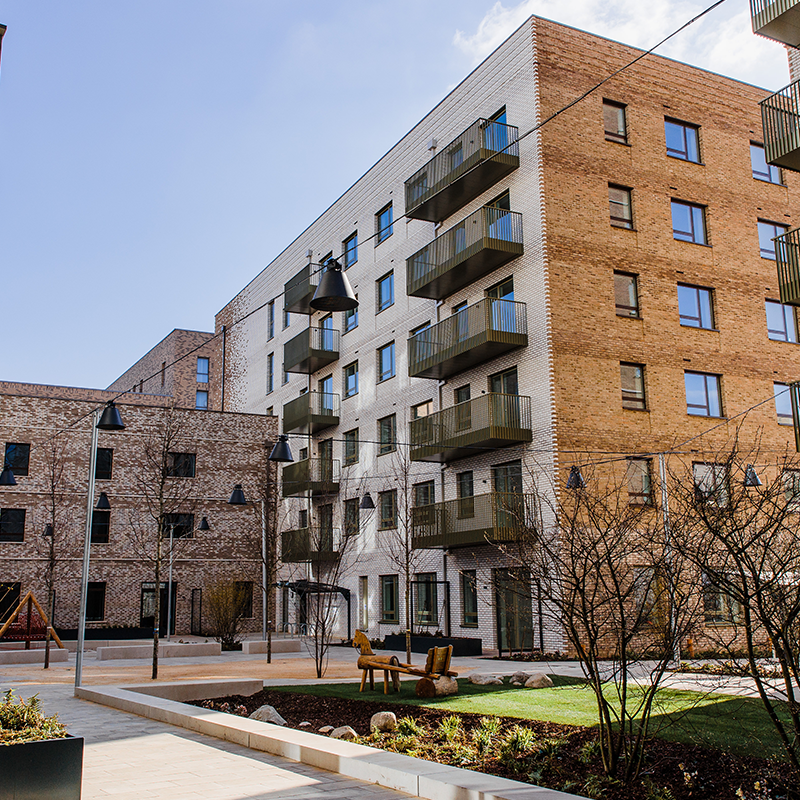Gascoigne East

Gascoigne East is located in Barking and Dagenham, the heart of London’s eastward growth. Phase 2 of the Gascoigne East Masterplan is set to deliver 546 new homes, green space and a public realm, delivering a total area of approximately 552,712 sq ft.
The redevelopment will include 11 new build residential apartment blocks, built around gated courtyards ranging from 6 to 14 storey’s in height. 51% will be private market rent, 35% a mixture of London Affordable Rent and Affordable Rent with the remaining 14% Shared Ownership. The development will also include a new community facility, and 7 commercial units all of which are incorporated in the residential apartment blocks design.
The site was occupied by 1960’s and early 1970’s high density-built fabric of pre-fabricated tower blocks and low-rise, three storey buildings, which have now been demolished and the site cleared.
Sustainability has been prioritised in this development with a targeted 40 percent reduction in CO2 emissions from energy produced by the homes compared to what would be expected under building regulations. To achieve this target, rooftop photovoltaic cells have been installed and houses will be heated through a district heating system. To encourage more environmentally friendly methods of transportation, over 1,000 bicycle parking spaces will added to the estate. The scheme will also add attractive tree-lined public spaces, including an entirely new park – the 5,000 square metre Gascoigne Square – with public art and striking designs in a mixture of traditional and modern styles.
The redevelopment of Gascoigne East is led by our client Be First, Barking & Dagenham Council’s development and regeneration company. Their plans aim to deliver 50,000 homes in the borough for over 20 years.