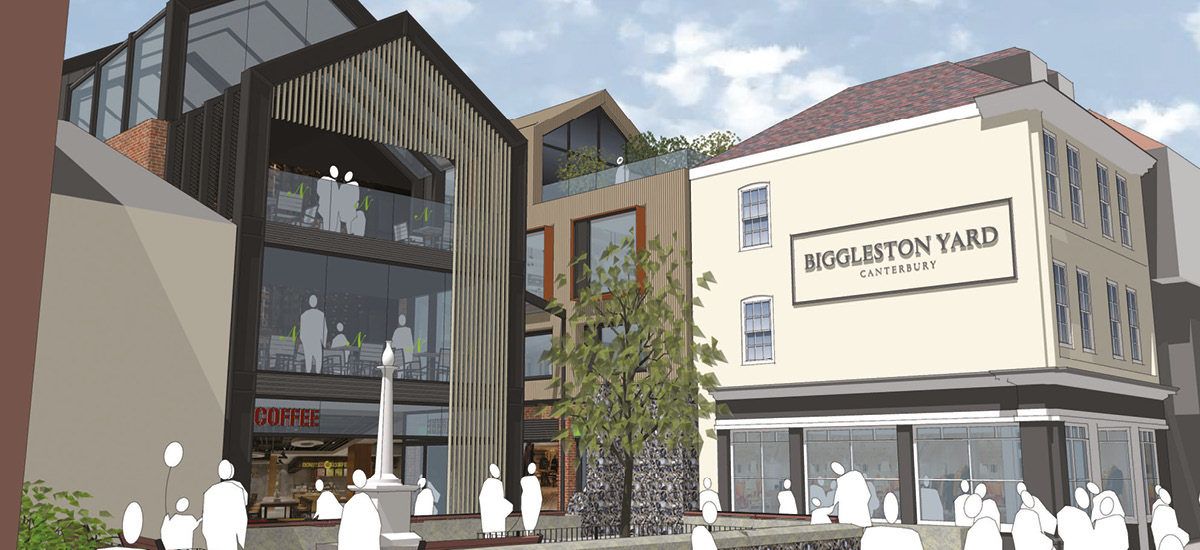Redefining retail – public exhibition for Biggleston Yard
After standing vacant for over a year, the redevelopment of the former Nasons site in Canterbury city centre is being revealed in a public exhibition.
Since completing the purchase of the 0.31-hectare site, Setha Group has worked closely with Stace, local practice Clague Architects, and Child Graddon Lewis to create proposals.
Biggleston Yard, its name is a nod to its industrial history, showcases its redefining plan for the space. The redevelopment would offer a focus on food and drink by incorporating a pedestrian retail arcade and ‘market hall’, with open space and public realm in the heart of Canterbury.
Additionally, the space would deliver 38 residential homes and 28 serviced apartments. The new buildings, ranging from three to five storeys high, would incorporate the listed buildings at 46 High Street.
Stace is delivering Project Management and Employer’s Agent services to the development.
Further information on Bigglestlon Yard can be found here.






