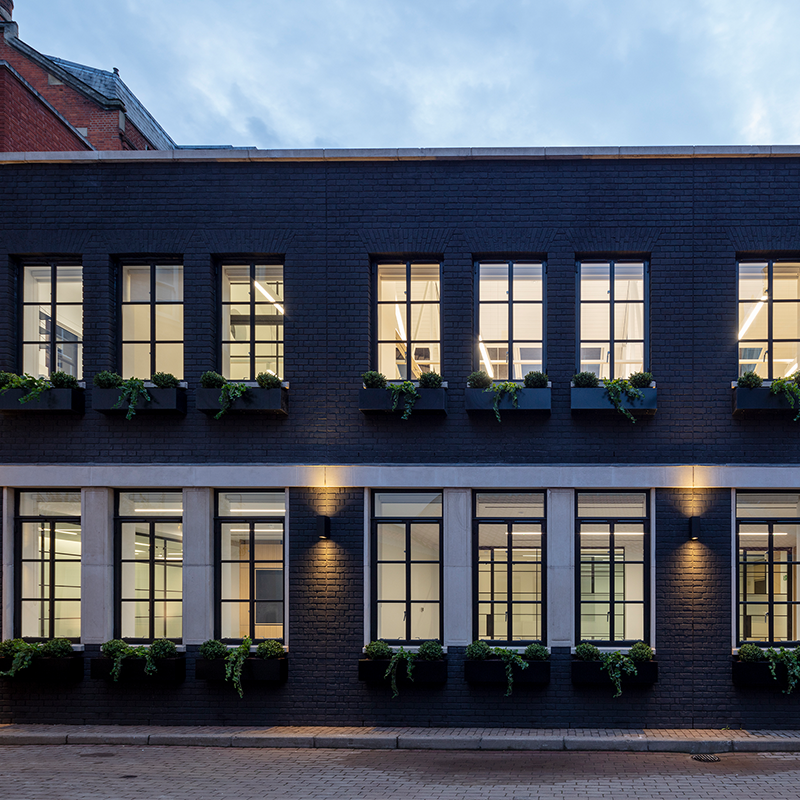27 Farm Street

The 5,000 sq ft fit-out was designed over two floors to an extremely high specification for a unique space in the heart of Mayfair, London.
The retrofit made use of the full-height upper floor, exposing the roof trusses and providing a large open-plan office area with meeting rooms and tea points. New external windows, large roof lights and bi-folding doors leading to an enclosed roof terrace assisted in bringing in the natural light. A double-height internal green wall and a landscaped terrace to the rear make this space even more special. On the ground floor several smaller meeting rooms, two large boardrooms, back of house areas and a reception area have been created.
The project completed in 2020, overcoming the complexities that the Covid-19 pandemic presented.