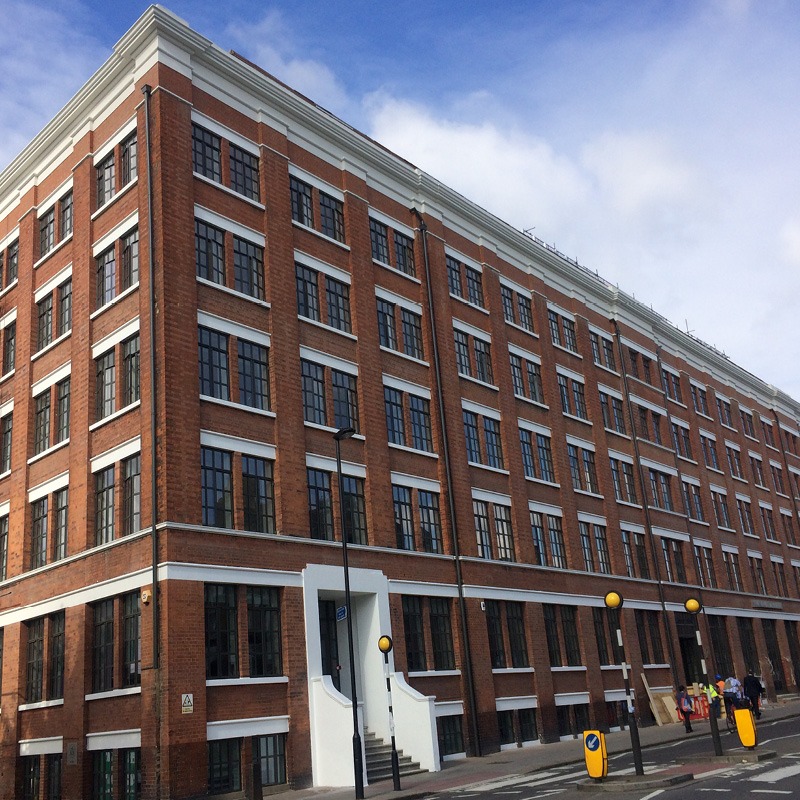The Maple Building

The building has undergone many uses through its life, from fashion manufacturing to serviced offices, and dance and recording studios.
Now, the project was the conversion of 54,000 sq. ft of the existing office building into premium residential homes spread over 6 floors, including the basement.
The development included a multi-storey 9,000 sq. ft rooftop extension. This extension created 7 additional penthouse apartments, each with their own upper level ‘Winter Garden’, and a communal roof terrace.
A newly created resident gym was provided in the basement. Additionally, office space on the ground and basement levels were also refurbished, and with the tenants remaining on-site during the main building works. Close liaison was a necessity to mitigate any impact on their business operations.